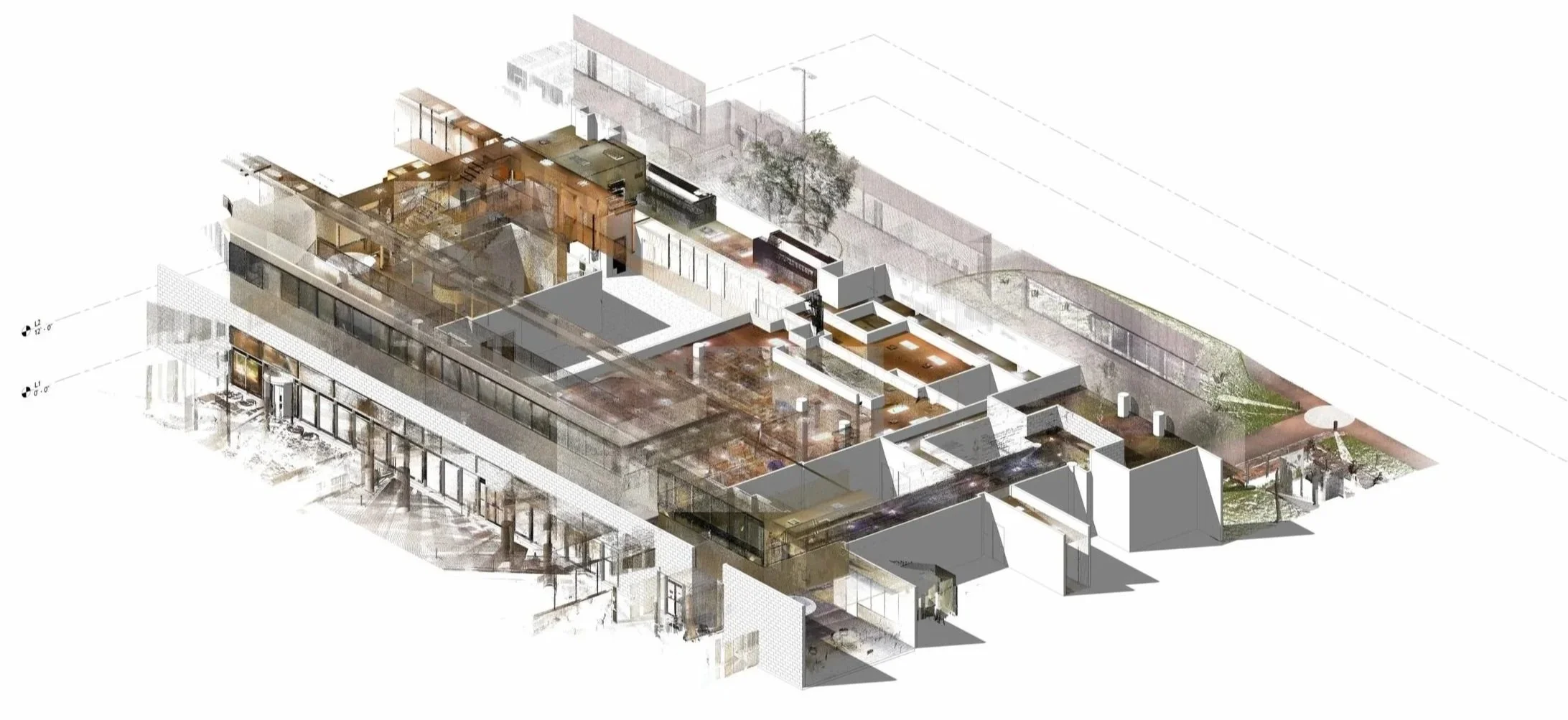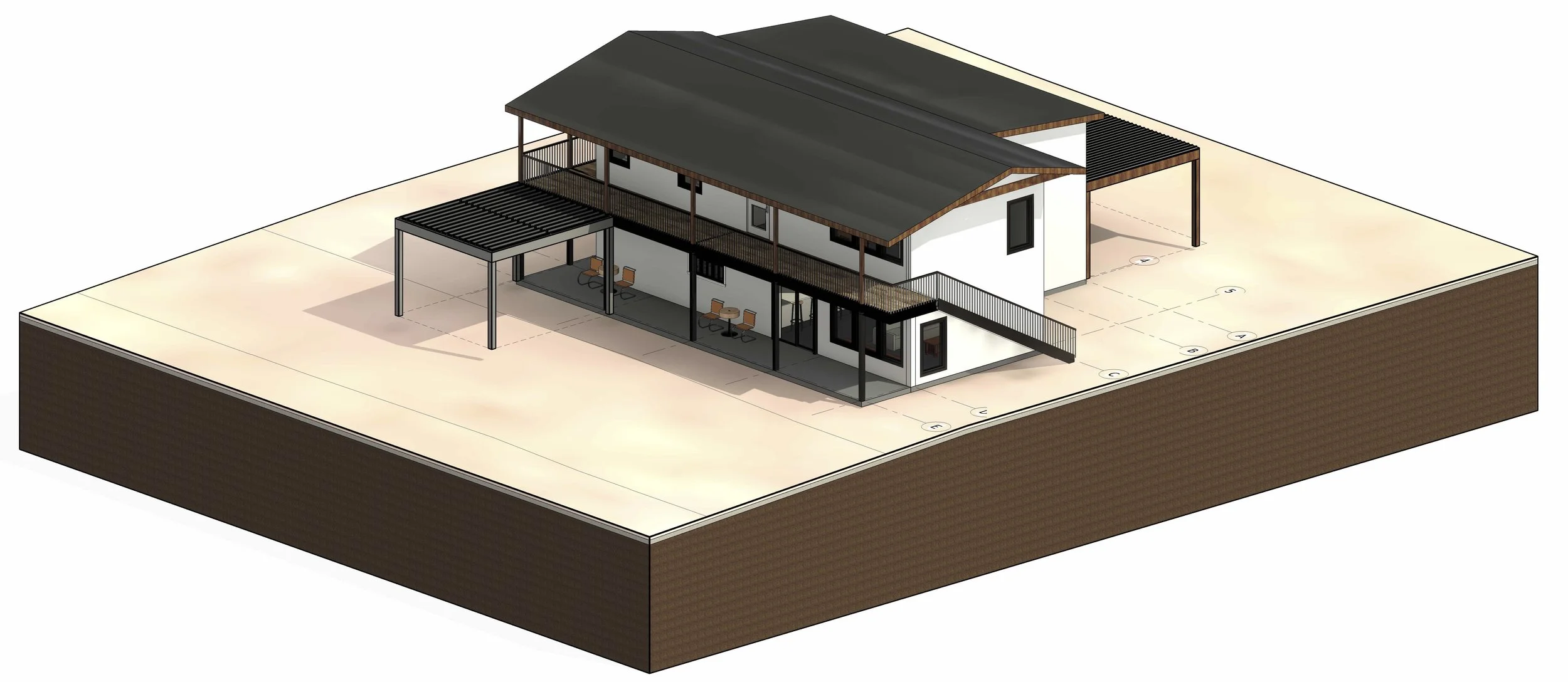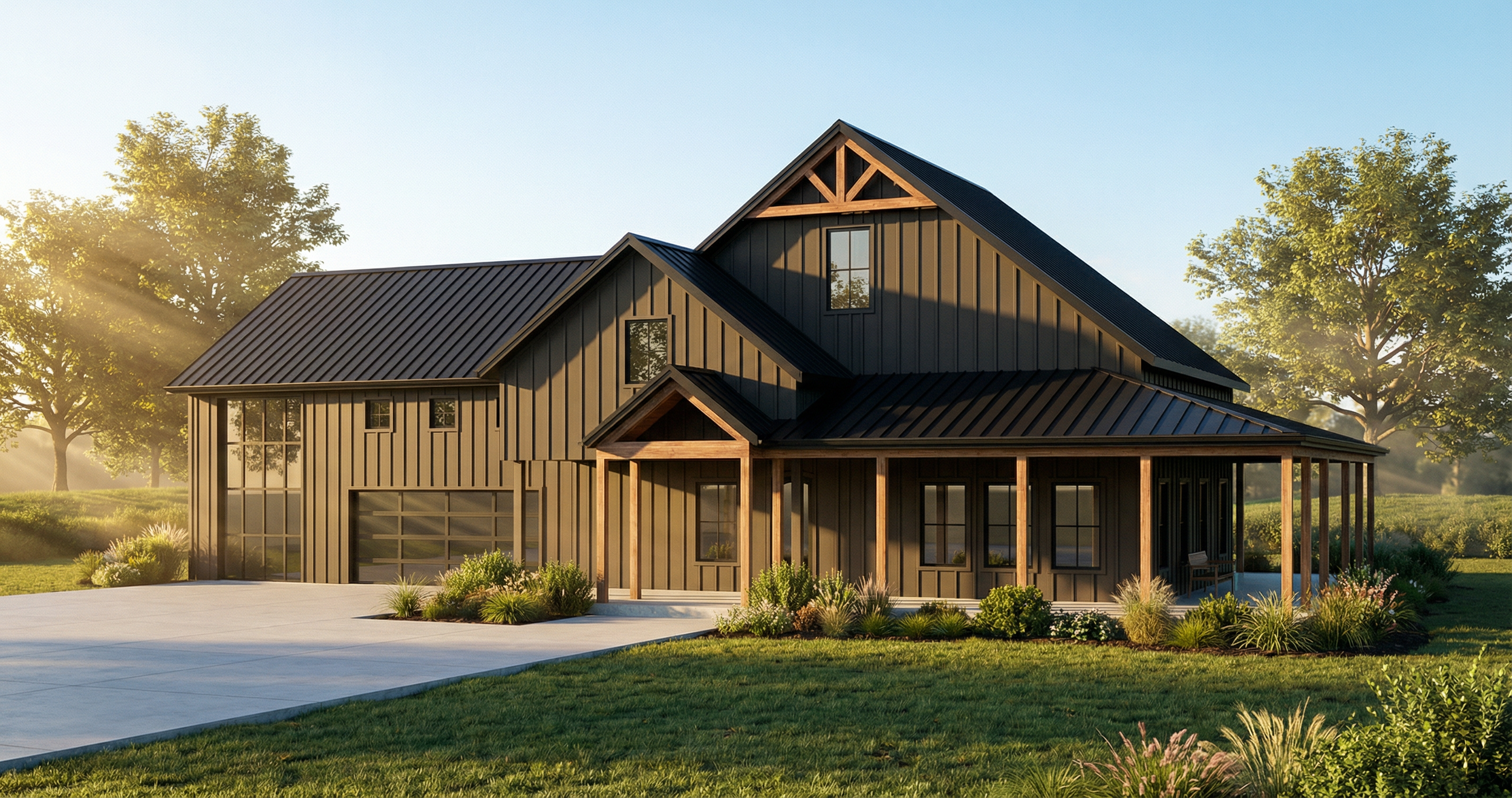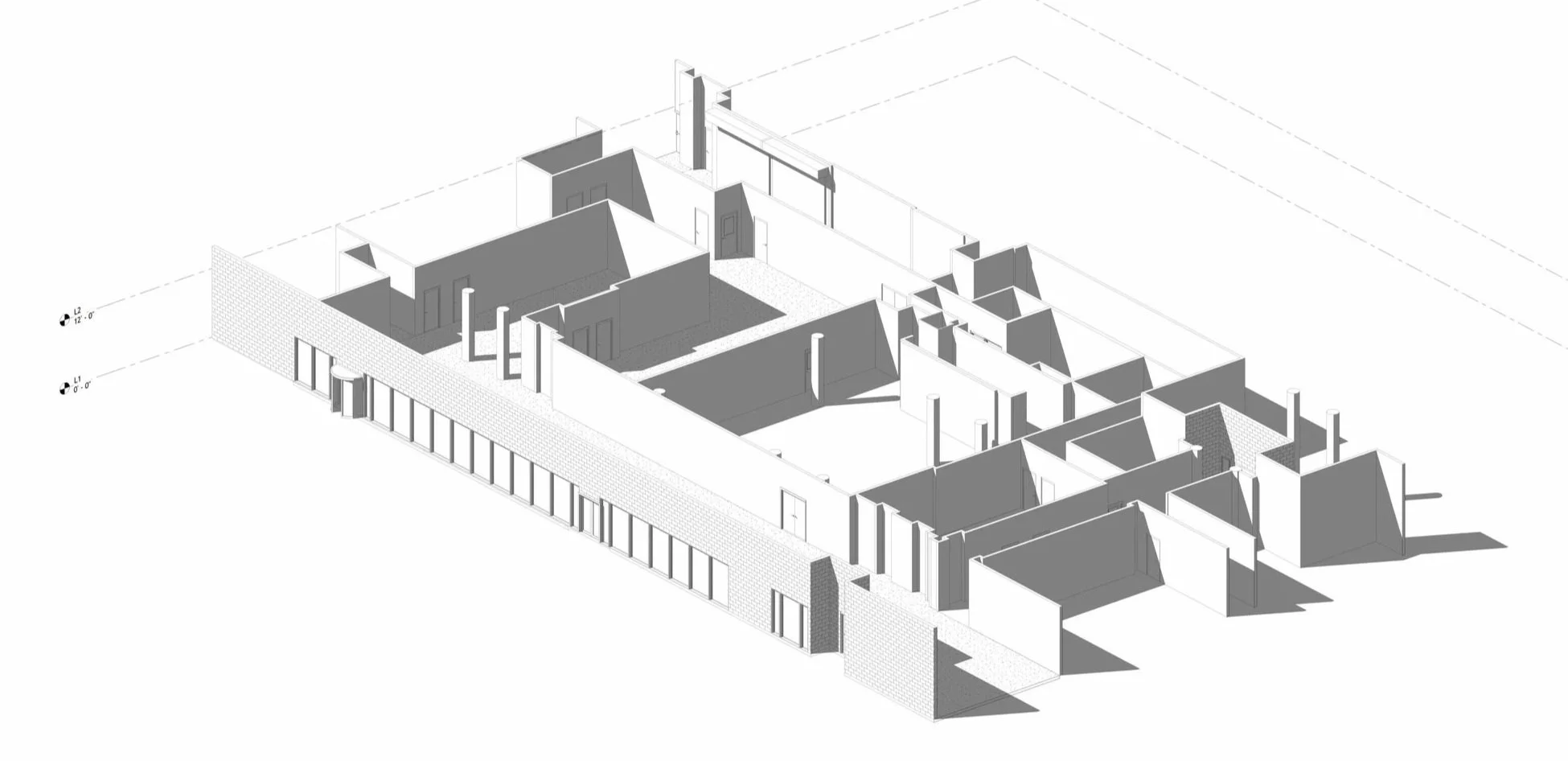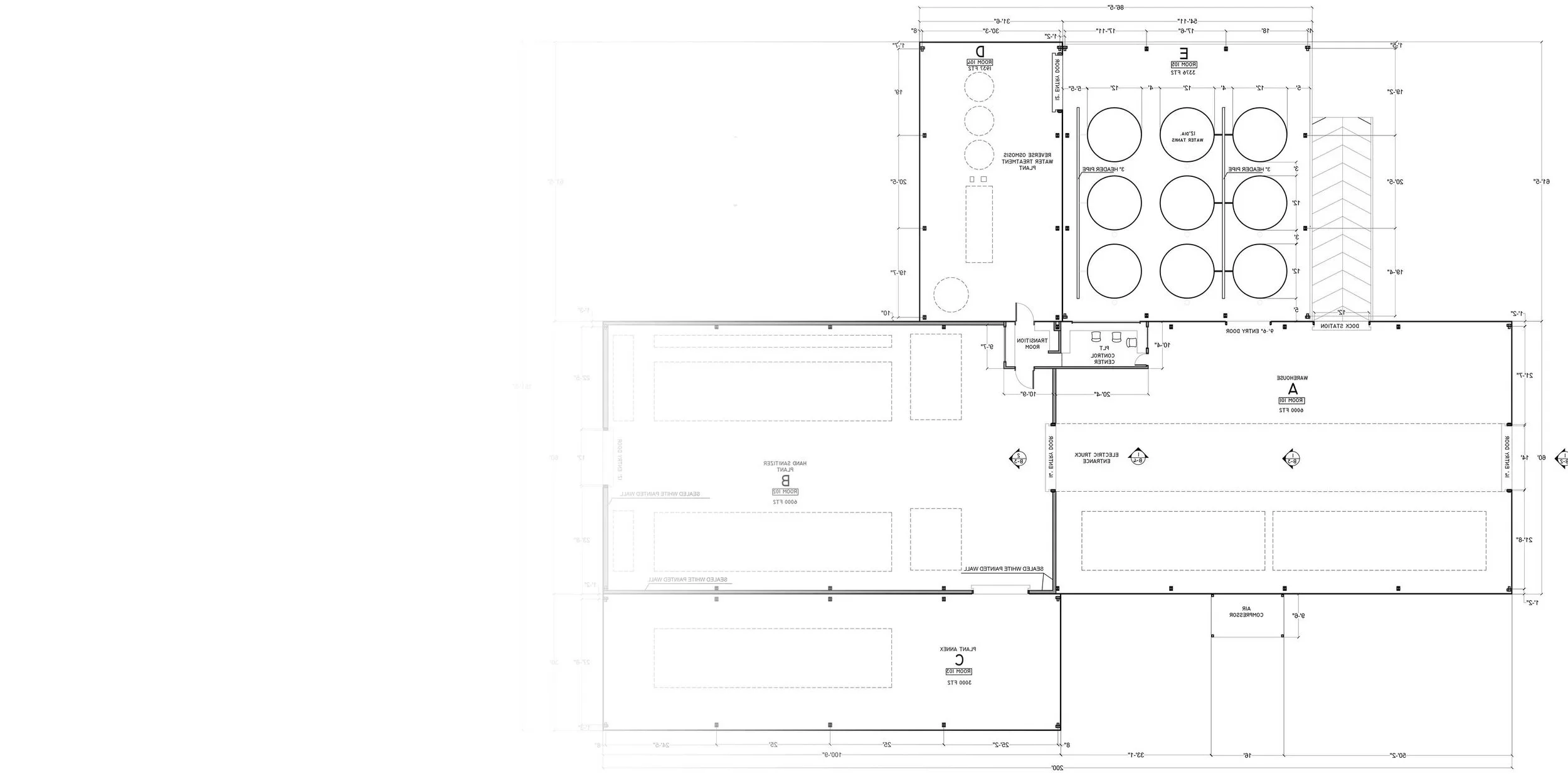
As-Built Plans & Architectural Drawings
for Builders, Homeowners and Agents in Houston
Accurate field measurements, 3D models, and design drawings delivered fast so you can build, list, and renovate with confidence!
As-Built Plans
As-built plans are the first step in any renovation, property improvement, or construction project. We measure and scan your home or building, to produce accurate floor plans and elevations, along with notes on existing materials and the locations of electrical and plumbing fixtures.
Whether you’re a homeowner planning a remodel, a real estate agent preparing a listing, or a builder getting ready for construction, these drawings provide the clear foundation needed for design, permitting, and execution.
Deliverables
Floor plans (PDF/CAD)
Elevations
Key notes on existing materials, electrical, and plumbing fixtures.
Optional: 3D BIM Models (Revit, IFC, CAD)
Scan-to-BIM
For projects requiring advanced detail, we convert point cloud data into accurate 3D BIM models in Revit, CAD, or IFC formats.
This workflow is ideal for architects, builders, and facility managers who need coordinated, data-rich models to support design, construction, or property management.
Revit Models (LOD 200 and LOD 300, depending on project needs)
Floorplans, elevations, and sections extracted from the model
2D CAD exports (DWG/DXF)
IFC model exports for open BIM collaboration
Architectural Design Drawings
From concept to permit-ready sets, we provide drawings that move projects forward.
We develop architectural drawings for renovations, additions, and new construction. Serving both residential and commercial clients. Our work follows the standard design phases, ensuring each project moves from concept to construction with clarity.
-
We begin with concept layouts and early planning studies, exploring options for space, flow, and overall design direction.
-
The drawings are refined with greater detail, including elevations and key details, so contractors can provide preliminary pricing to Owner.
-
We prepare comprehensive technical sets, supported by exact BIM models, that contractors can rely on for final pricing, coordination, and construction in the field.
-
We assemble code-compliant drawing packages specifically formatted and prepared for submission to city permitting authorities.
Residential Design
From new homes to renovations, we create designs that turn ideas into reality.
Additions & Expansions – Extra bedrooms, living areas, or home offices designed to fit seamlessly.
Kitchen Remodels – Updated layouts, cabinetry, and finishes tailored to your home.
Bathroom Renovations – Plans for modern, functional, and code-compliant spaces.
Outdoor Living – Pools, summer kitchens, patios, and pergolas designed for comfort and entertainment.
Interior Layout Renovations – Open concept living, reconfigured circulation, or improved storage solutions.
Landscaping Design – Cohesive plans that integrate greenery, hardscaping, and outdoor features.
Commercial Design
We deliver comprehensive commercial design services that take your project from concept to construction with clarity and efficiency.
Tenant Improvements – Space planning and design tailored to your business needs.
Office Buildouts – Functional layouts that balance productivity and comfort.
Retail Spaces – Branded environments designed to enhance customer experience.
Warehouse & Industrial – Efficient layouts that optimize workflow and storage.
Schematic to Pricing Sets – Drawings that help you and contractors align on costs early.
Coordinated BIM Models – Detailed, accurate plans to streamline permitting and construction.
Augmented Reality & 3D Visualization
Bring your spaces to life with interactive models.
We create high-fidelity 3D models that can be viewed in augmented reality, helping clients, buyers, and project teams understand spaces before construction begins. Whether you’re a homeowner planning a remodel, a real estate agent marketing a property, or a builder reviewing design options, AR visualization makes projects clearer and more compelling.
Features:
View models on any phone or tablet without special apps
Place digital models directly in the space for true scale
Share secure links with clients, contractors, or buyers
Create a living database of projects for easy reference and reuse
Need accurate plans for your next project?
Reach out to schedule a consultation and receive a clear proposal!
Call us here:





