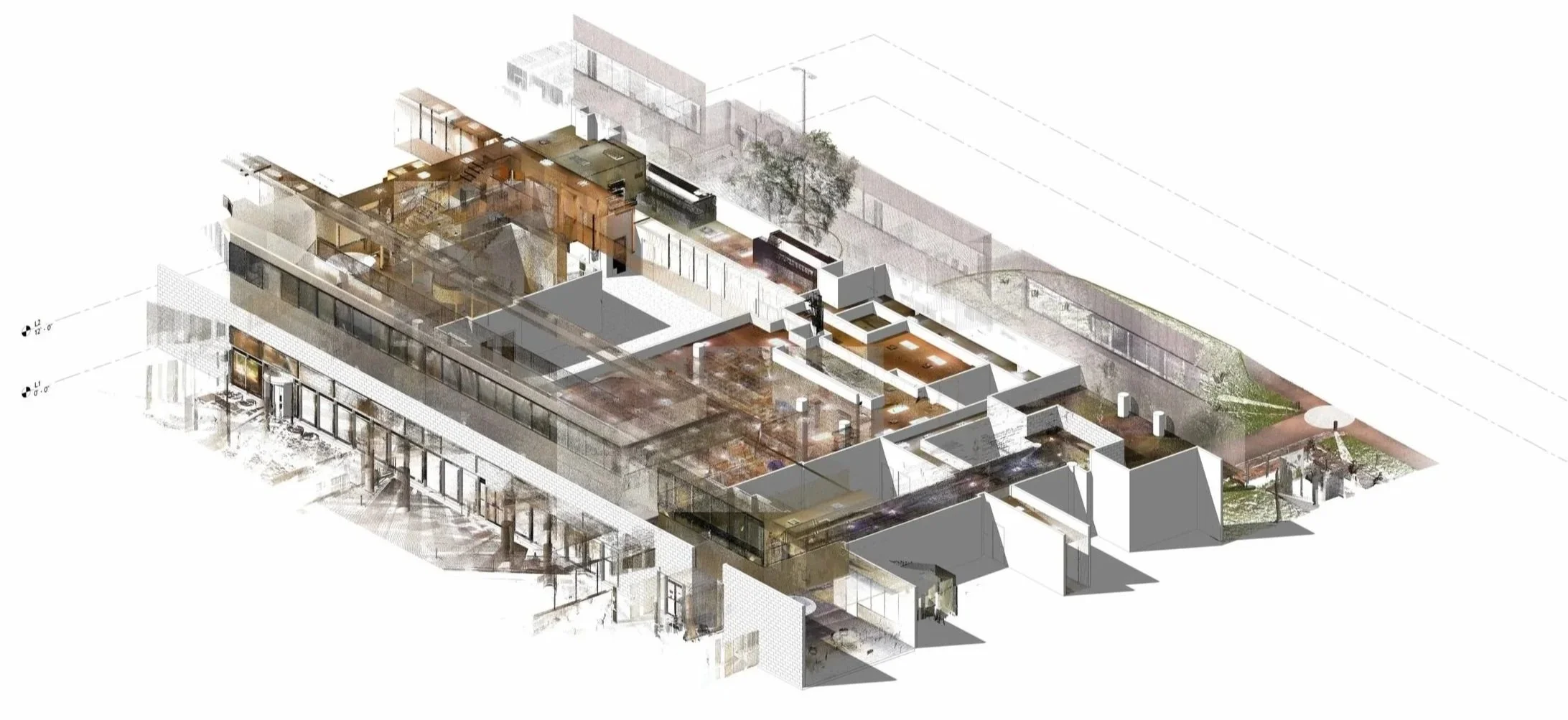Agricultural Robotics Research Center
Austin, Texas | Scan-to-BIM for Research Center
Local AR developed a high-fidelity BIM model of an existing facility at the Center for Space Research, located in the West Pickle Research Building in Austin, Texas. The project began with detailed 3D scanning, producing a point cloud model (RCP) that was cleaned and processed in Autodesk ReCap before transitioning into Revit. From this foundation, Local AR created precise BIM models and plan sets that supported feasibility studies, schematic design, and visualization of the proposed laboratory.
Autodesk ReCap | Used to clean up .RCP point cloud.
Autodesk Revit - Used to create 3D BIM, above point cloud.
BIM for use of Engineers and Architects.
The design envisioned a full-scale astro agricultural and bioregenerative life support systems analog, conceived as a robotic farm laboratory. The digital twin of this facility would allow stakeholders to test and optimize plant growth cycles using integrated intelligent systems, advancing research into sustainable food production in space and extreme environments.
GeoGro Cylinder rack system
This project highlights Local AR’s expertise in scan-to-BIM workflows and its growing focus on digital twin applications for buildings and real estate. By combining advanced modeling with research-driven design, Local AR is positioning itself at the forefront of digital infrastructure for science and innovation.





