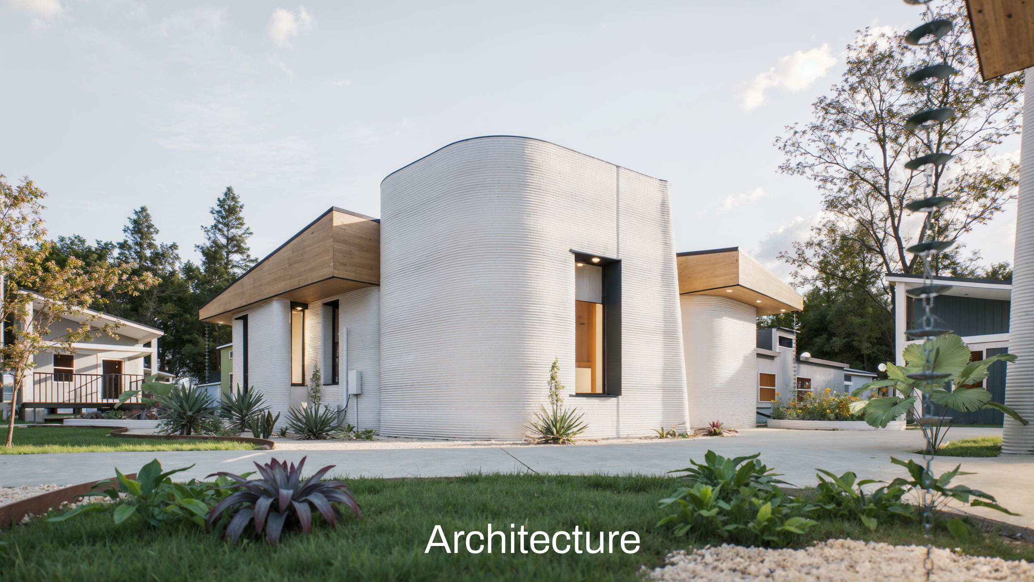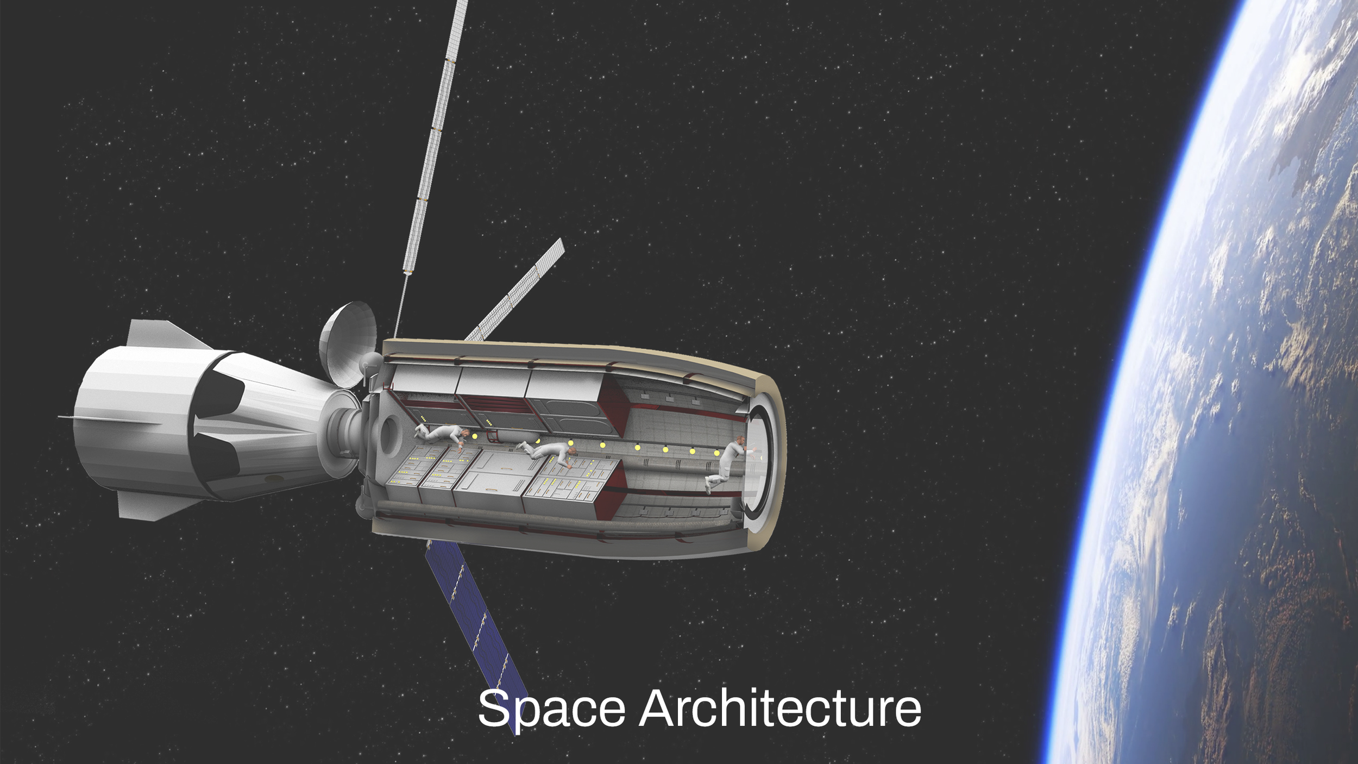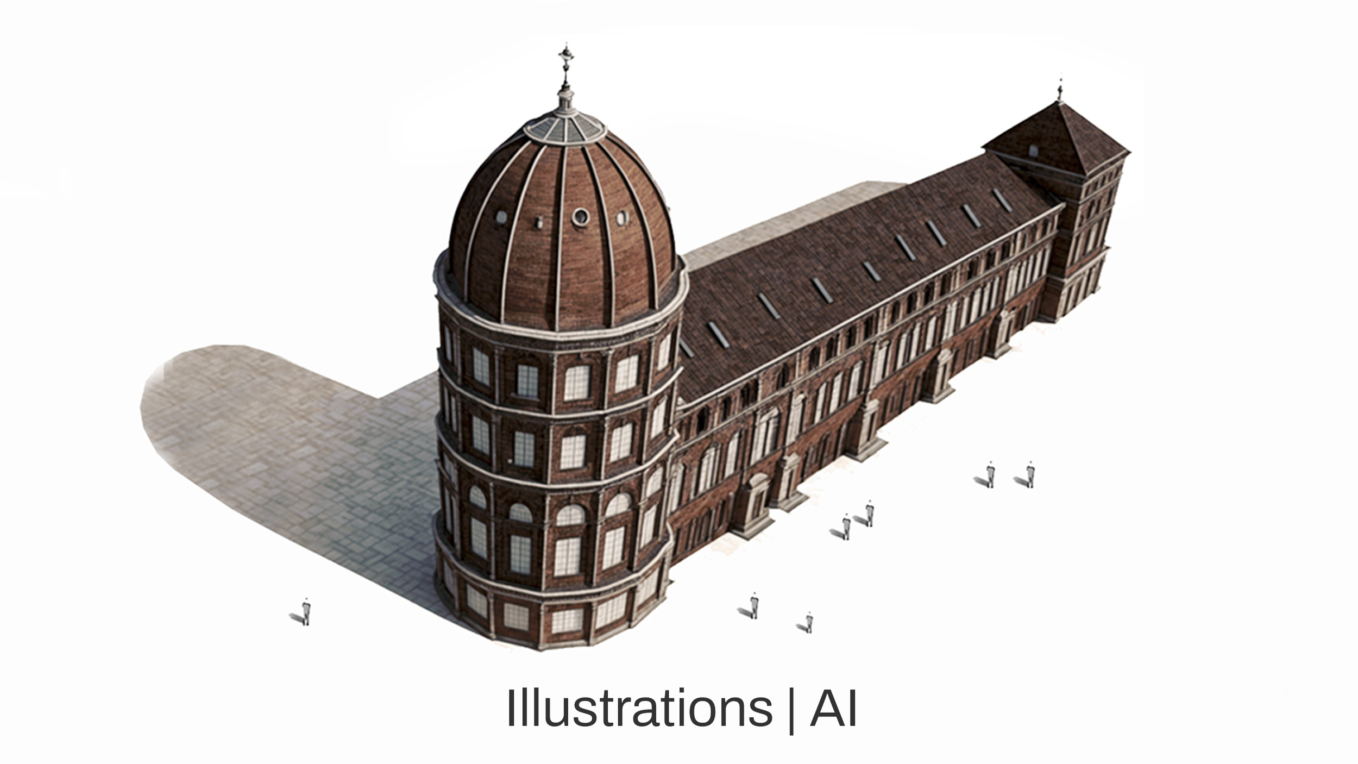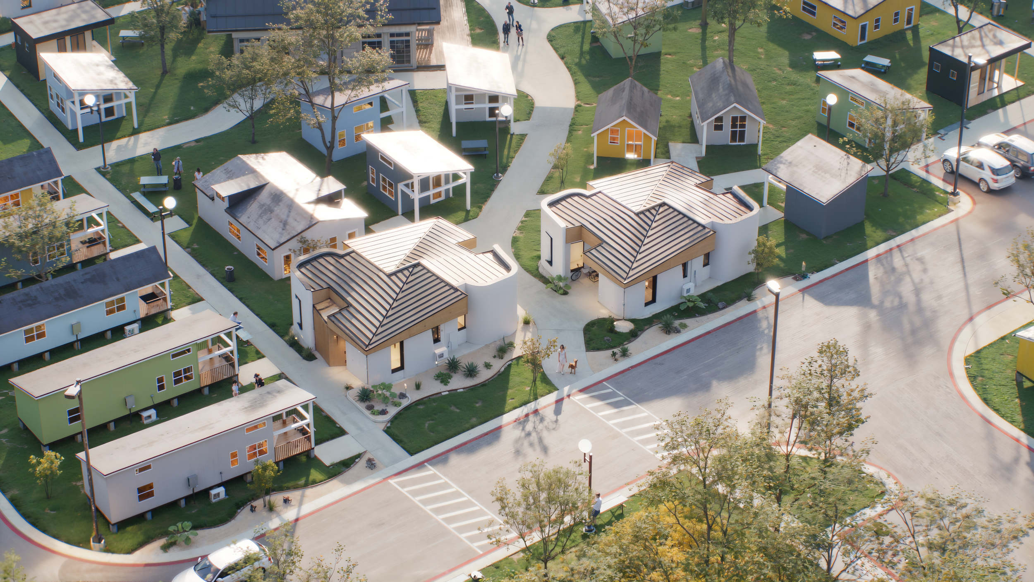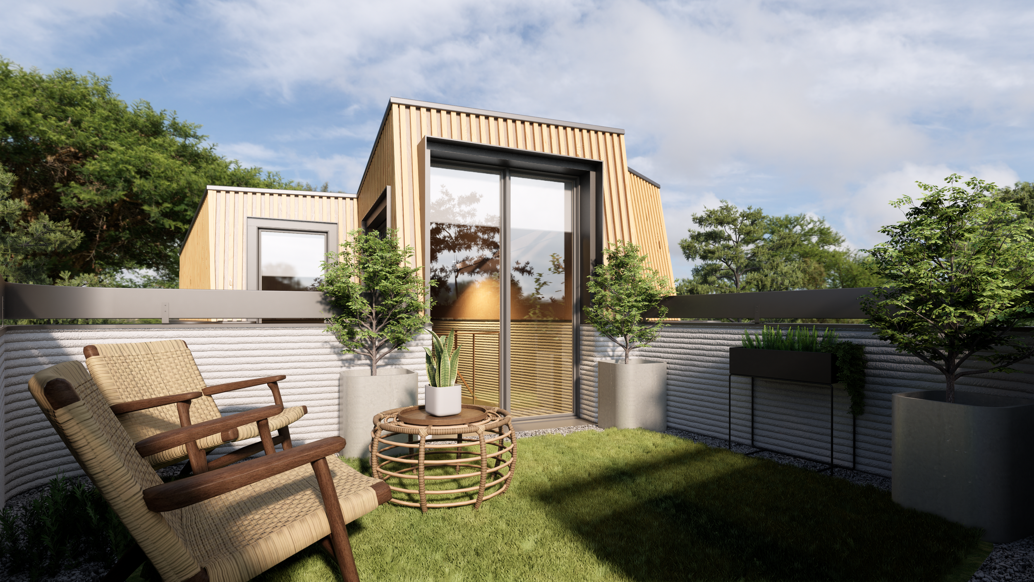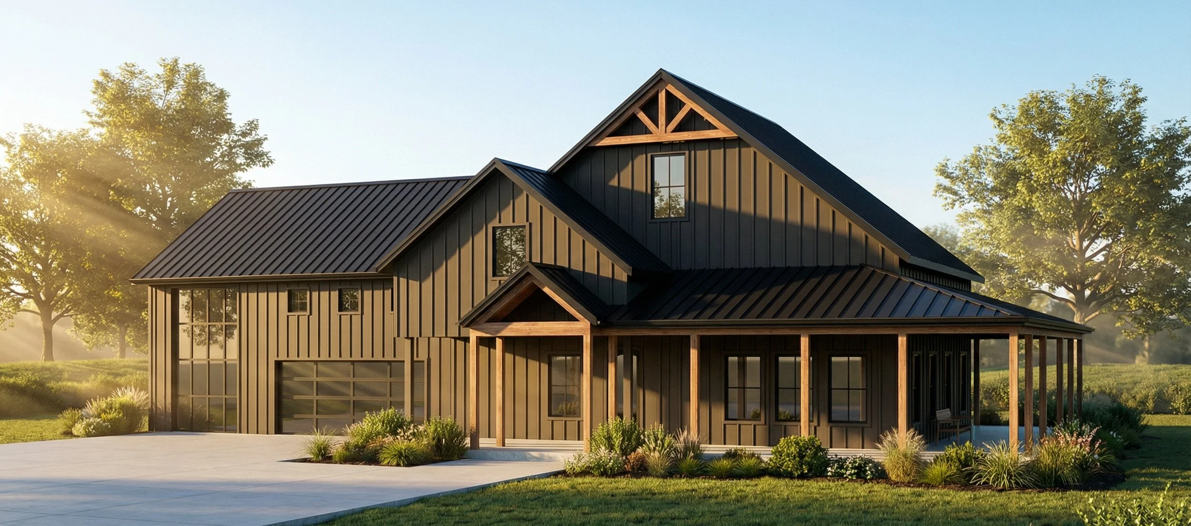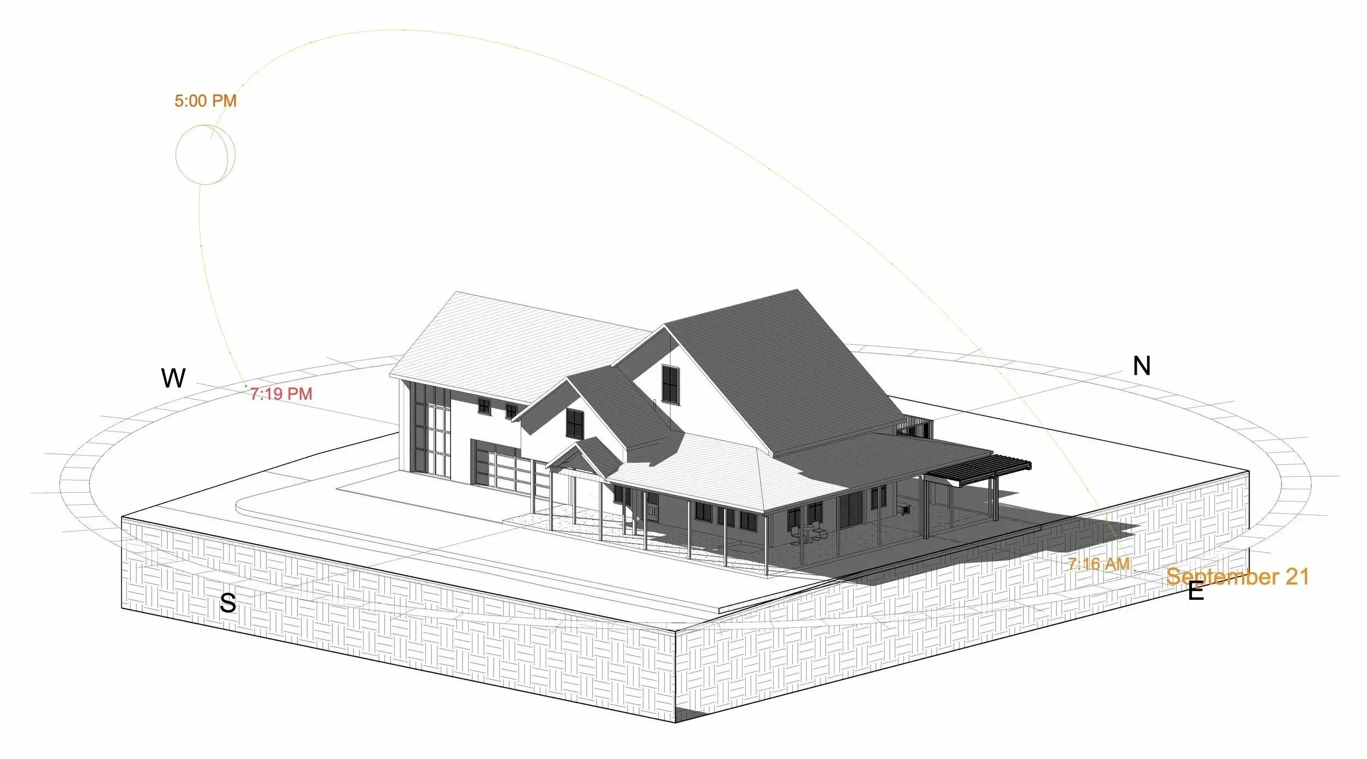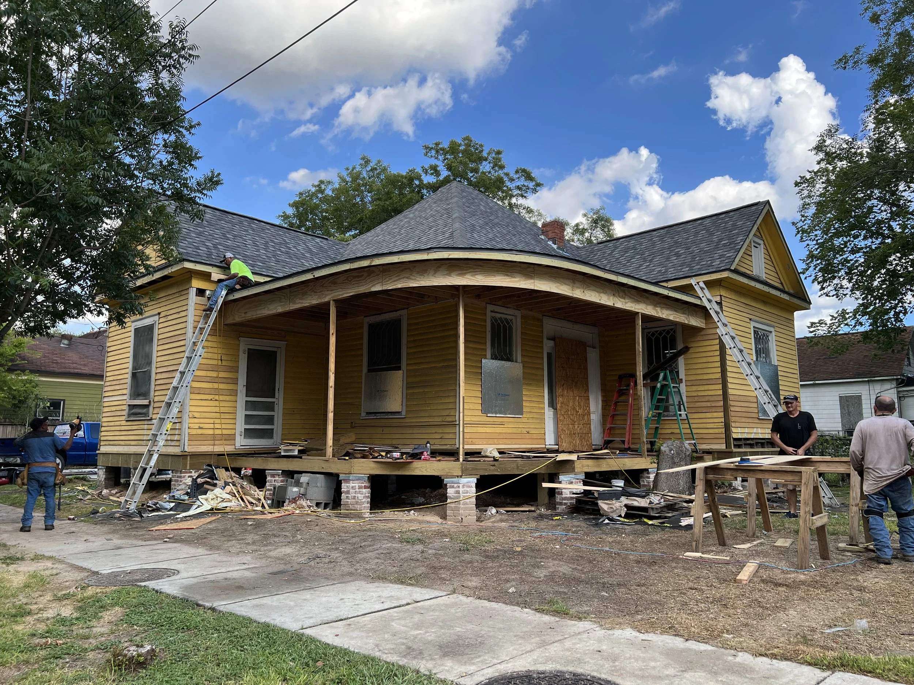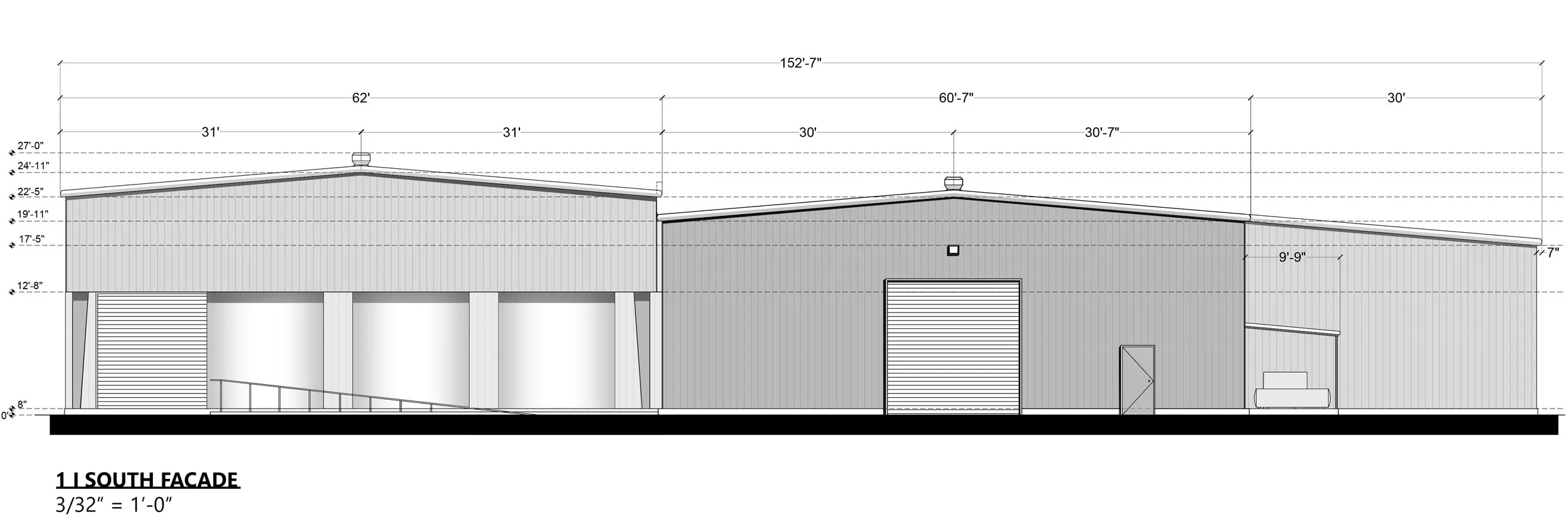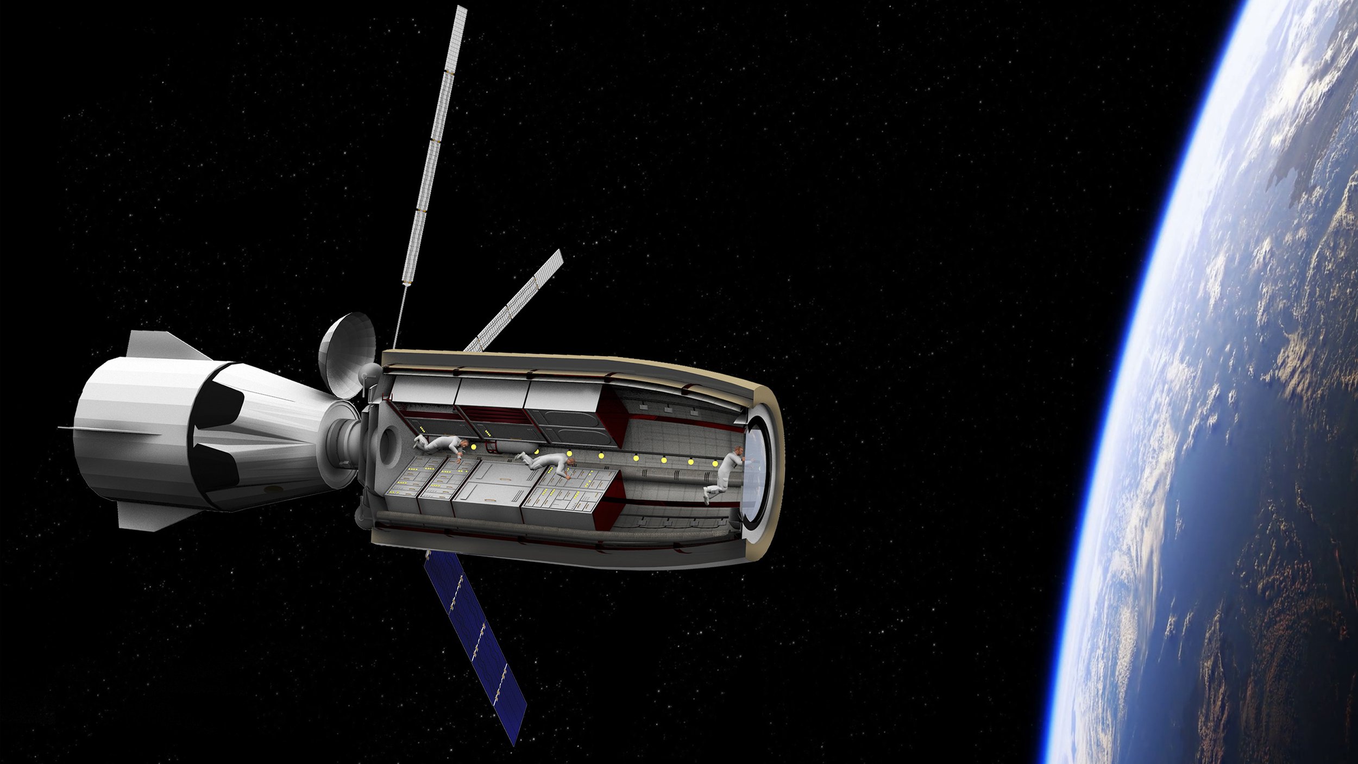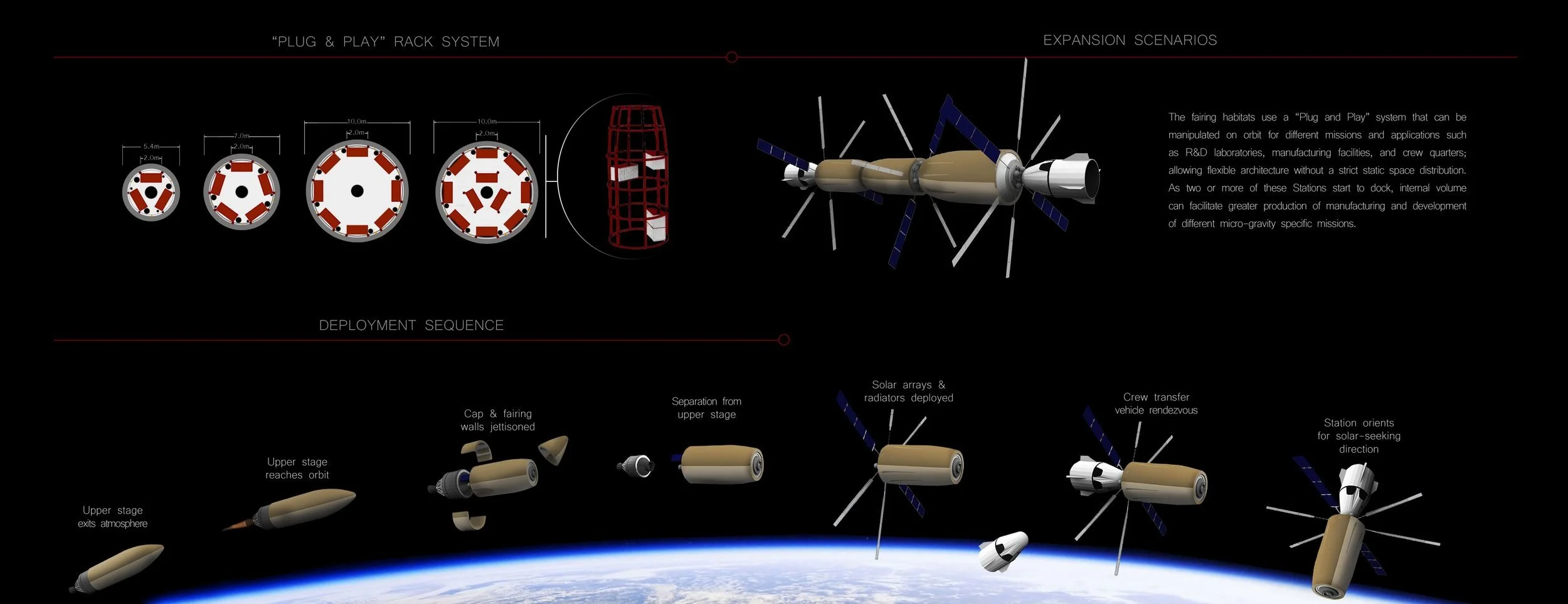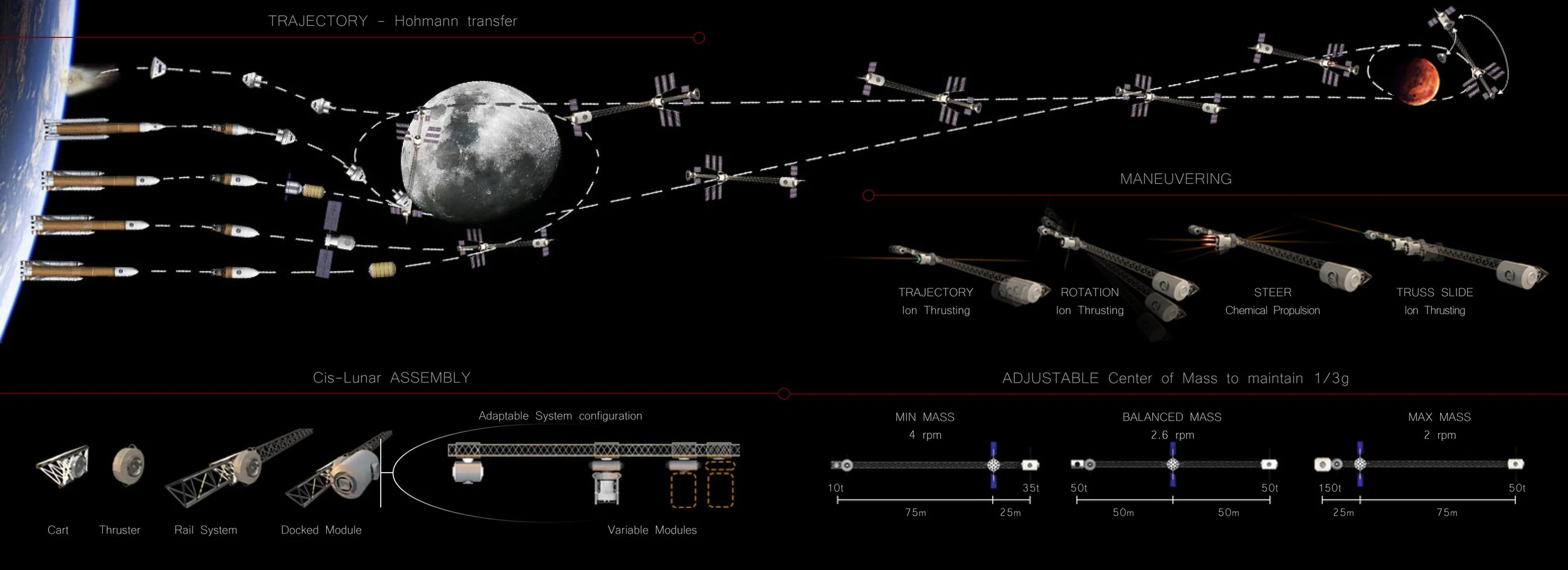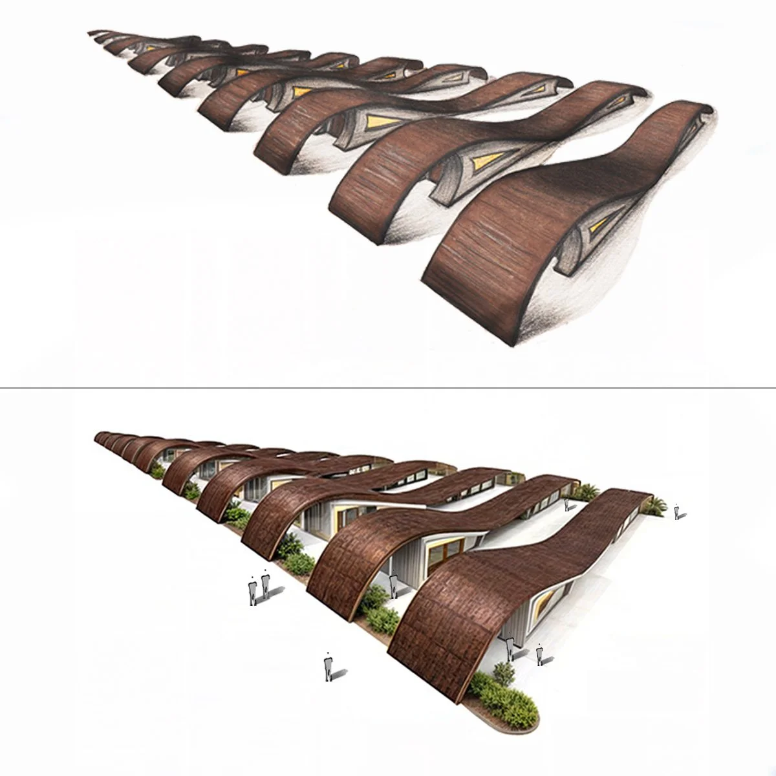Portfolio.
Architecture.
ConCave
This global architecture competition focused on designing affordable housing through large-scale 3D printing technology and was developed as part of a highly collaborative studio environment. The team consisted of architects, designers, and BIM specialists working closely to balance constructability, cost efficiency, and design quality. I served as one of the project leads, coordinating design development, digital modeling, and interdisciplinary collaboration throughout the process.
In Phase 1, the project received an honorable mention for its innovative approach to affordability, quality, and architectural expression. Phase 2 advanced the design into 3D-printed tiny townhomes for Community First! Village in Austin, Texas, creating functional and accessible spaces that support community integration and sustainable living. The project is currently in its final completion phase, with construction and delivery nearing completion.
More details can be found here ConCave Project.
Competition
Initiative 99 - ICON Build
Award
Phase 1 - Honorable Mention
Phase 2 - 3rd Place & Development
Ranch House in Buffalo, Texas
This modern barndominium ranch house in Buffalo, Texas is a two-story residence featuring two bedrooms, a lofted living room, and an expansive garage designed to accommodate trucks, tractors, and ranch equipment. The layout balances rural functionality with contemporary living, creating a durable yet refined home suited for active land use. A detailed solar study informed the building orientation, roof geometry, and opening placement to mitigate heat gain and improve passive performance in the hot Texas climate. These early environmental considerations support long-term comfort, energy efficiency, and future solar integration.
The project was developed through multiple collaborative design meetings with the client to refine spatial needs, aesthetics, and operational requirements. Preliminary coordination with structural engineers was also conducted to align architectural intent with efficient, buildable structural systems. Primary design and documentation tools included Revit, AutoCAD, and Photoshop.
Project
Schematic Design and Design Development
Location
Buffalo, Texas
The Bamboo School
Architecture competition to design an elementary school in Marsassoum, Senegal. The proposal focused on sustainability and community integration, the design uses local materials like soil and bamboo to create an environmentally and culturally conscious school.
Centered around a symbolic tree, the school includes an L-shaped building with seven classrooms and a second structure with offices, a library, and a cafeteria that opens to a communal patio. Elevated classrooms allow for natural cooling, while bamboo lattices and adobe bricks provide ventilation and lighting.
The project also features a rainwater collection system using a bamboo gutter and an “Eco-wall” made of plastic bottles, along with ecological compost latrines. "The Bamboo School" serves as both an educational facility and a community hub, embodying a sustainable approach to development in the region.
International Competition
ARCHSTORMING
Senegal Elementary School
Location
Marsassoum, Senegal
UTJL Student Housing
For the Sustainable Design Studio a sustainable student housing was proposed for the university in Bogota. The main objective of the Student Housing for UTJL (Universidad Jorge Tadeo Lozano) project is the generation of institutional spaces, incrementing housing and facilitating commerce. The project of 50 student apartments or dorms functions naturally with the ecosystem and weather conditions, taking into account the annual movement of the sun, water saving cycles, transition of waste systems, natural ventilation and the conservation and use of natural energy from the sun.
Undergraduate Course
Sustainable Design
Location
Bogotá, Colombia
Technical Drafting.
Residential
With over three years of experience in coordinating multiple architectural design phases, I have developed expertise in Schematic Design, Design Development, and Construction Drawings for firms focused on residential renovations and additions. Beyond drafting, I handled construction administration, managing the restoration of homes in historic districts while ensuring compliance with both design and structural requirements.
As a Project Manager at a residential contracting company, I managed fast-paced projects, optimizing material supply chains and timelines. My responsibilities included reviewing design sets, supervising construction sites, and negotiating with MEP subcontractors on pricing, transportation, and renovations, ensuring efficient project delivery.
Commercial
Experience in creating as-built plans for projects ranging from restaurants to large industrial plant warehouses, focusing on layouts and elevations. With experience in gathering accurate measurements and scans, I produce comprehensive 2D reports tailored to commercial, industrial, and residential properties. These reports reflect existing conditions and provide essential data for a wide range of project needs.
As-built plans and schematic drawings offer valuable insights for landscape architects, contractors, construction companies, and developers. By ensuring detailed and accurate documentation, I support effective decision-making, design optimization, and compliance with building codes. This level of precision contributes to smoother construction or renovation processes, helping clients achieve their project goals efficiently.
Industrial Design.
Millwork
At 3V Company, I was part of the design team responsible for creating and installing custom millwork for financial and commercial spaces across the country in a fast-paced warehouse environment. Working from architectural floor plans, dimensions, and specifications, we developed quotes and oversaw the entire design, production, and installation process for break rooms, workrooms, teller pods, and teller lines for various banks nationwide as well as millwork for retail spaces.
My role involved drafting, designing, prototyping, and producing installation drawings using SolidWorks, AutoCAD, and CNC machining software. I optimized a SolidWorks parametric system for 2D/3D drawings, CNC fabrication, and field installation, which led to a 50% reduction in design processing time, significantly enhancing the company’s efficiency and project delivery.
Project
3V Company | Technical Design
Location
Country Wide
Digital Twins & Augmented Reality.
Local AR
Toggle Here!
Founded Local AR, a visualization platform and digital database using Web AR technology and 3D visualization for clients in Real Estate, Architecture, and Construction.
The emphasis on design and 3D content allows for effective communication of ideas and spaces through augmented reality models.
Local AR creates high-fidelity 3D digital twins of spaces with Augmented Reality visualization capabilities, allows for enhanced understanding of spaces compared to traditional images on real estate websites.
Space Architecture.
Payload Fairing Stations
This proposal outlined a design methodology of adapting launch vehicle payload fairing geometries into optimized pressurized space stations. With a common methodology and pre-integration of systems on the ground, a functioning orbital habitat could be achieved. Low budget, large volume and adjustable space stations that can be deployed in one launch.
In 2018 there were 111 successful launches to Low-Earth Orbit (LEO) and above. The majority of these launches were used to deploy satellites in Geostationary orbit (GTO) and a few for ISS resupply and crew delivery missions. This project proposed how payload fairing’s carbon fiber reinforced polymer (CFRP) used for deploying satellites can be applied for accommodating single- element space stations. Moreover, the researched aimed to propose a design strategy to be replicated for diverse types of launch vehicles that could stimulate space industry advancement.
Master’s Thesis
MS Space Architecture SICSA | University of Houston
Publications
ICES 2021-400
ICES 2019-113
AR Solar System
Creating 3D digital representations is essential for project development, enabling design and technological optimizations. By integrating Augmented Reality (AR), animation, and planetary physics, a dynamic solar system model was created to explore AR’s potential for educational use.
Using 3DS Max, the Sun, Moon, and planets were accurately scaled and mapped in X, Y, and Z coordinates. Unity and Vuforia enabled the AR functionality, allowing users to interact with the model. A supernova background illustrated a theoretical timelapse of billions of years, providing an immersive learning experience about the solar system’s formation.
Course
ARCH 3397 - Advanced Mixed Reality App
Artificial Gravity Mars Transfer Vehicle
As a proposal for the NASA RASC-AL 2018 Competition, this concept addresses the negative effects of microgravity on humans and technology during Mars and Deep Space missions by employing artificial gravity.
Various methods, from magnetic attraction to rotating environments, have been theorized and partially tested. One solution is a three-body, adjustable rotating vehicle to induce Mars-level gravity (1/3g) for at least half of a conjunction-class mission in 2029. The design features a central propulsion bus, NASA’s Point of Departure habitat, and a counterbalance, all connected along a truss to be 3D-printed in cislunar space using SpiderFabTM technology. This architecture mitigates zero-gravity effects while accommodating various mission configurations.
Graduate Competition
NASA RASC-AL 2018 - Theme 2
Illustrations & AI.
Renaissance Building
Brutalist Homes
Curved Cabins
Building Blocks
Urban Spheres
Pinecone Building
In this section, I showcase a design process that begins with hand-drawn sketches of buildings and evolves into detailed visualizations brought to life through AI. By blending traditional design techniques with advanced technology, I explore new ways to conceptualize architecture. This method allows for rapid iteration, pushing creative boundaries, and exploring future design possibilities.

